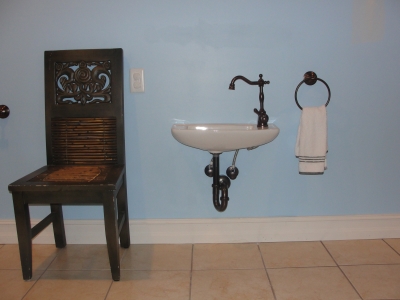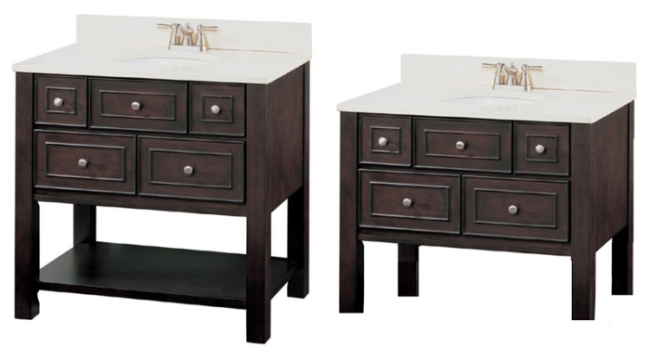
Any vanity with legs is the easiest to adapt. One example, cut down to 25", is shown below.

A very creative father recently installed a low sink for his 15 year old diastrophic son, right next to their average-sized vanity. The sink is a bar sink that is 15" x 15". It's about 5 inches deep. This sink had only one hole in the center for the faucet, as opposed to the 3 holes centered that you find in many sinks. Having just one hole allowed the dad to offset the faucet and still have the hole covered up. This dad stresses that the important part is taking accurate measurements -- the sink is very close to the front edge of the cabinet to make it just the right depth for his son's limited reach.
The cabinet is also hand-made. When the dad realized that he would have to make the top, he decided to make the cabinet too. He felt he could get a better match on the stain and could make it to fit their "space" exactly. It's 20" high, with the top being an additional inch, 17" wide, and 19 1/2" deep. The door on the front matches their existing vanity beautifully.
The plumbing for this sink/vanity
was also creative, but was done specifically for this family's house. A professional
plumber is what the rest of us would probably need!
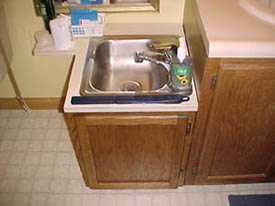 |
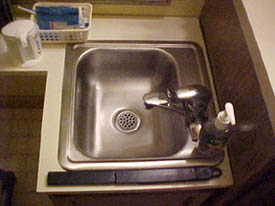 |
The vanity below was made by a 6 year old diastrophic's dad. It is 24 inches high and 18 inches deep, but requires less than a 12 inch reach to turn on the faucet.. The sink is a drop-in model made by Kohler ("Farmington" model). The placement of the sink and the type of faucet will vary from person to person, which is why ultra-accurate measurements are a must. This vanity and its companion average-sized vanity replaced a typical double-sink vanity. A plumber lowered the trap on the smaller vanity's side.
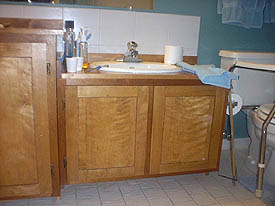 |
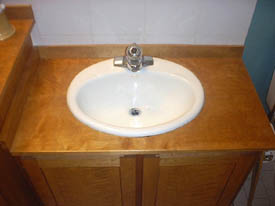 |
Another idea is an adapted ready-made vanity that was bought from Home Depot, Mill's Pride "Classic" model, which comes unassembled. The final size, after modification, was 36"Wx18"Dx24"H. Since the original base was eliminated, an additional one inch wooden base was added during installation to raise the vanity off the floor. The sink top is a standard one to fit this size vanity. As always, longer faucets can be used for those who can't reach the typical shorter ones. The job of cutting down this vanity was not an easy job and requires the proper tools to do both the cutting and redrilling of fastening holes, but it is doable for those with some skill. Before and after photos are shown below. The plumbing to hook it up was done by a professional.
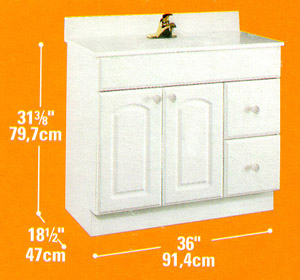 |
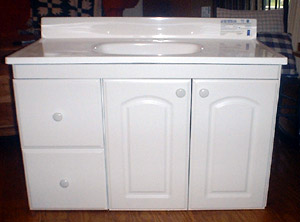 |
A wall hung sink is another creative way to add a sink to any bathroom. See a very good example below. Please note how this sink is very narrow front to back..
